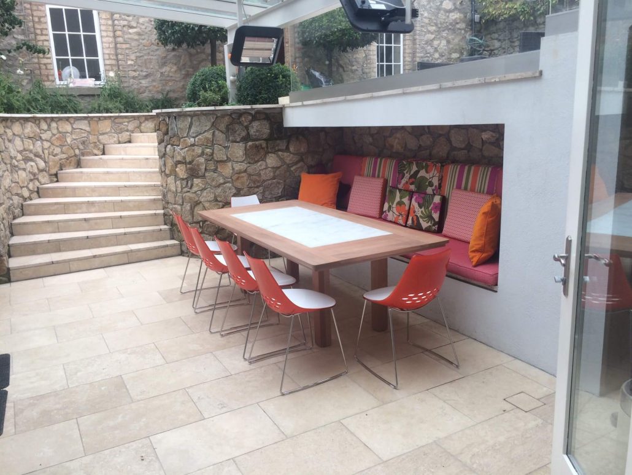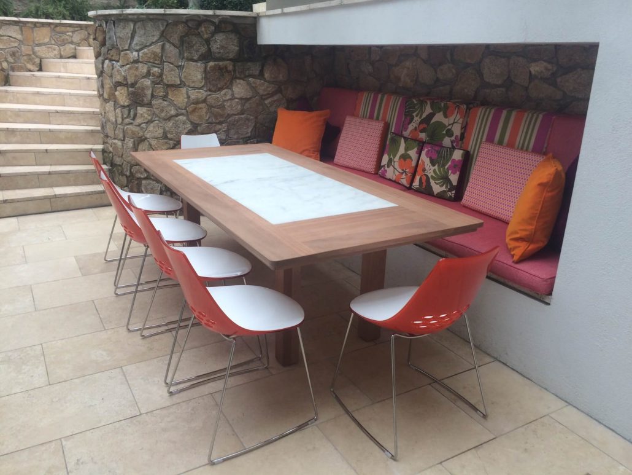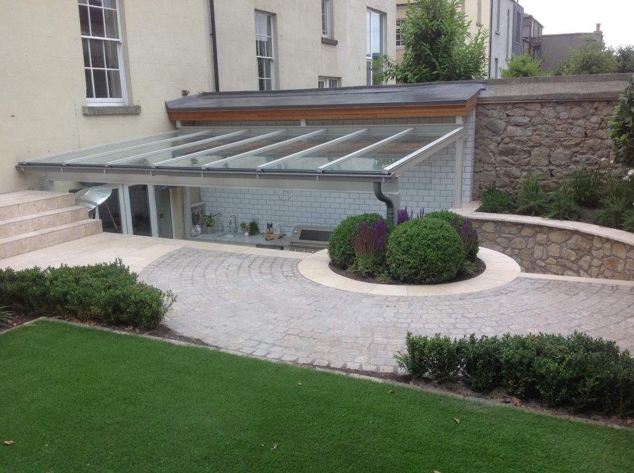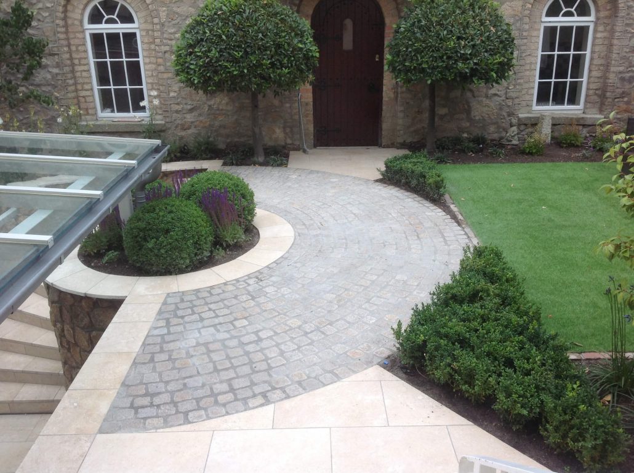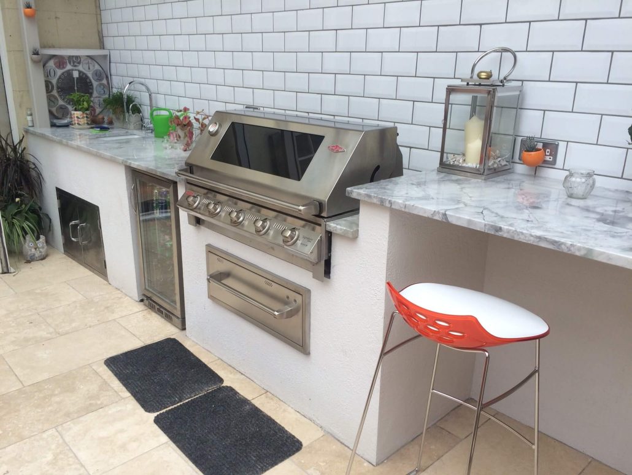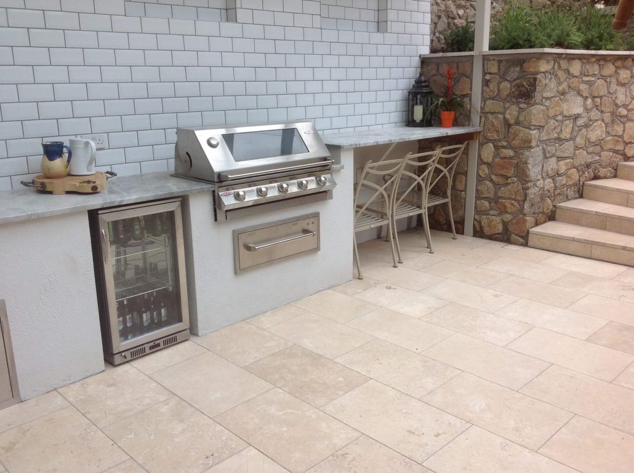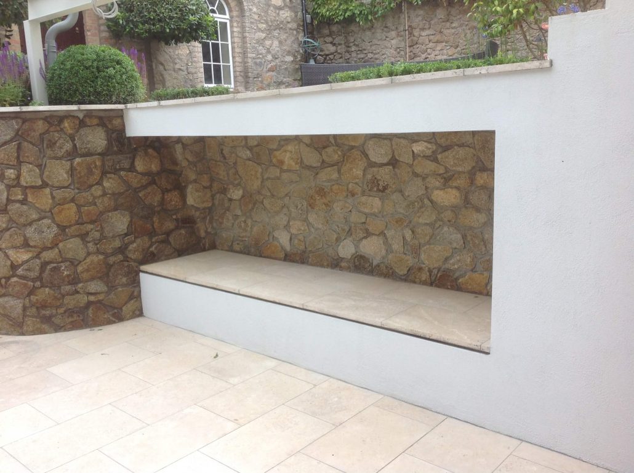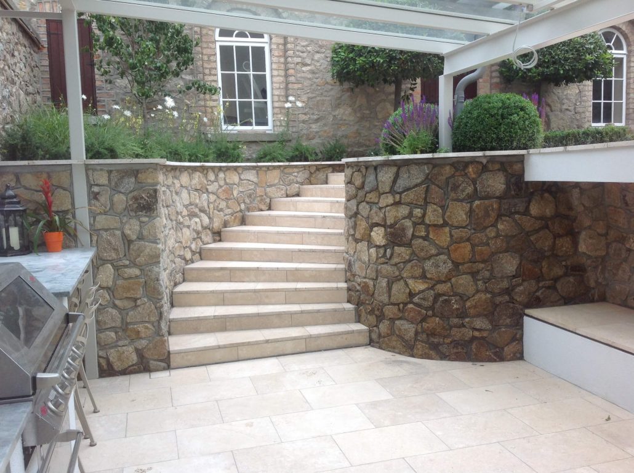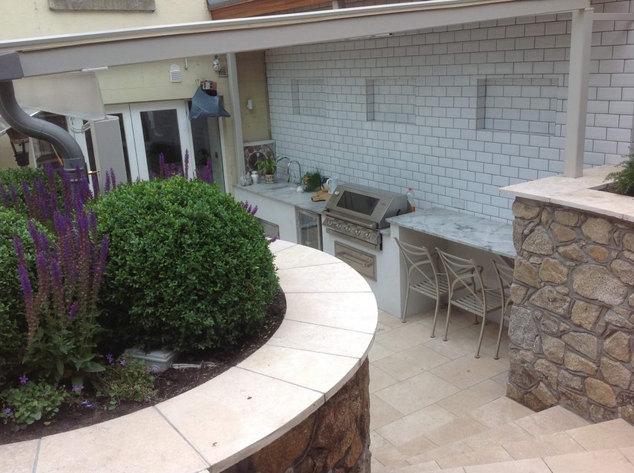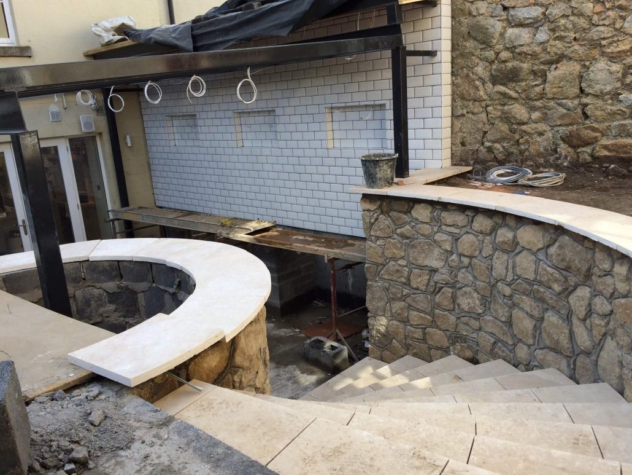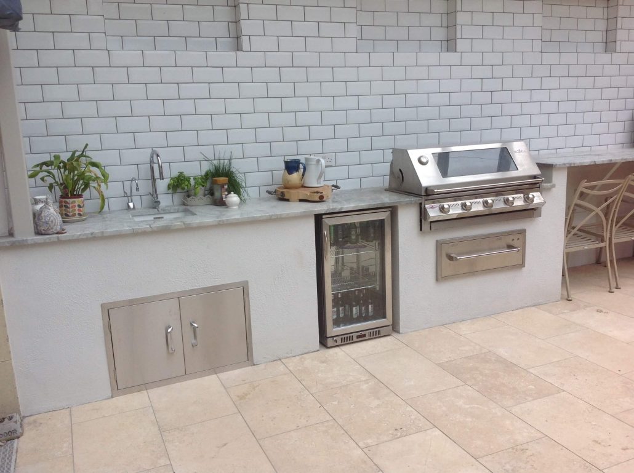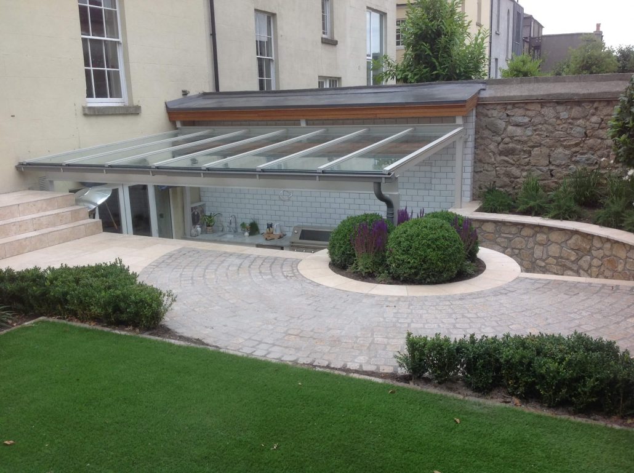De Vesci
For this Bespoke Outdoor Kitchen, the brief was to create a large outdoor party area in a very small space.
The existing space was crammed ( before kitchen photo ) and didn’t fit very many people.
As the house was 3 storey over basement, a large excavation was needed to remove the existing retaining wall to bring the basement level out into the garden. Over 140 tonnes were removed off site during the excavation. The width of the space was determined by a set of existing structural steps which had to remain, so the solution was to create an alcove bench seat built under the main garden level.
This allowed the table to be placed on the surface allowing for more ground space to be freed up. A new set of curved steps were built to get people onto the top level with ease. As the remaining boundary wall was granite, the new retaining walls were finished in granite. The splash back was a dominant feature as its over 4 meters high so tile choice was important.
White subway tiles were used mainly for their mitred edges so at nighttime the light created a ripple effect. Specific lights are included throughout and are all controlled on touch pads inside the main kitchen door. The main outdoor kitchen includes a stainless storage unit, drinks fridge, warming drawer, sink, boiling water tap, bar and a 5 burner beefeater BBQ
